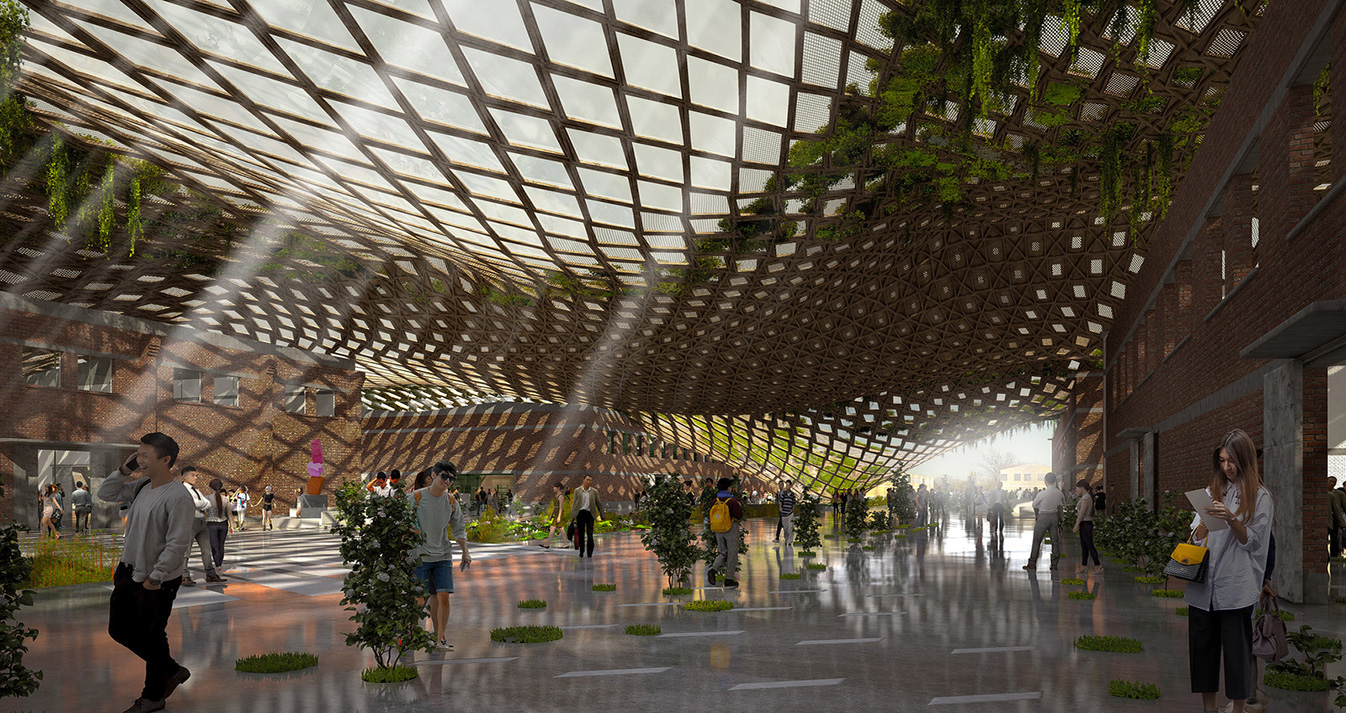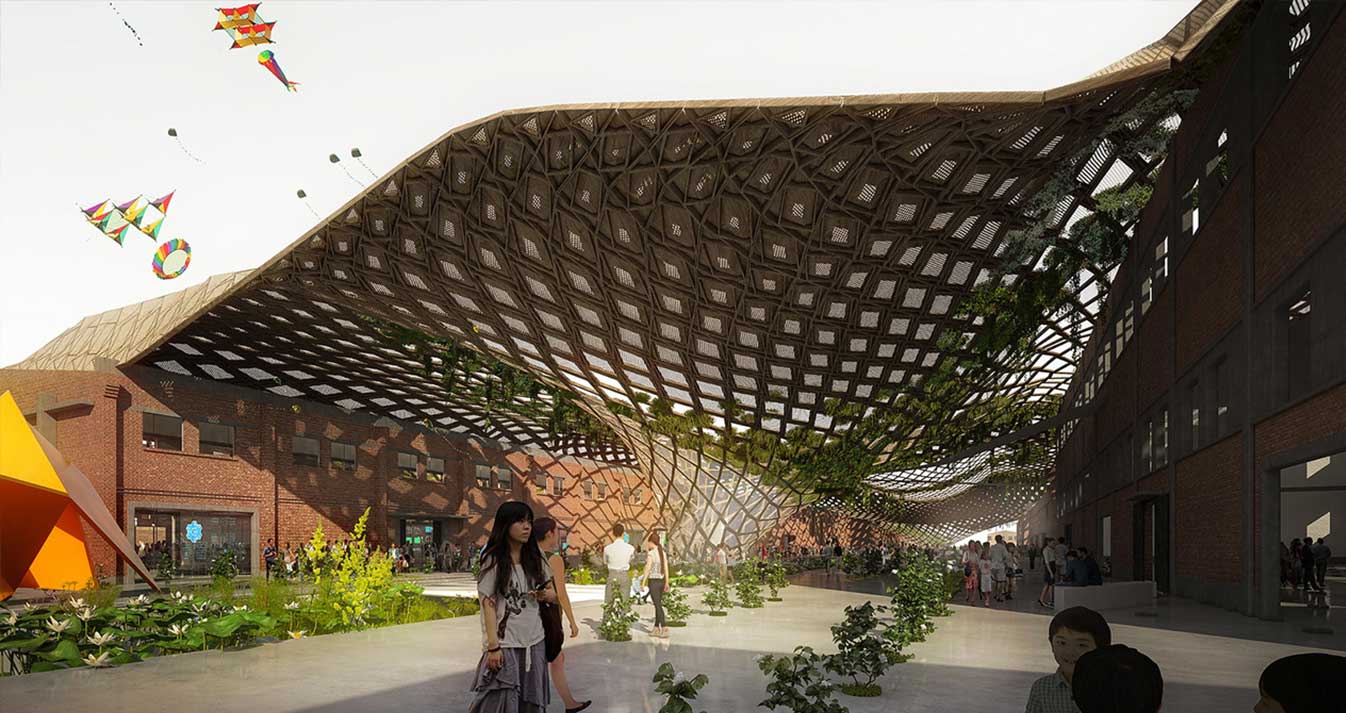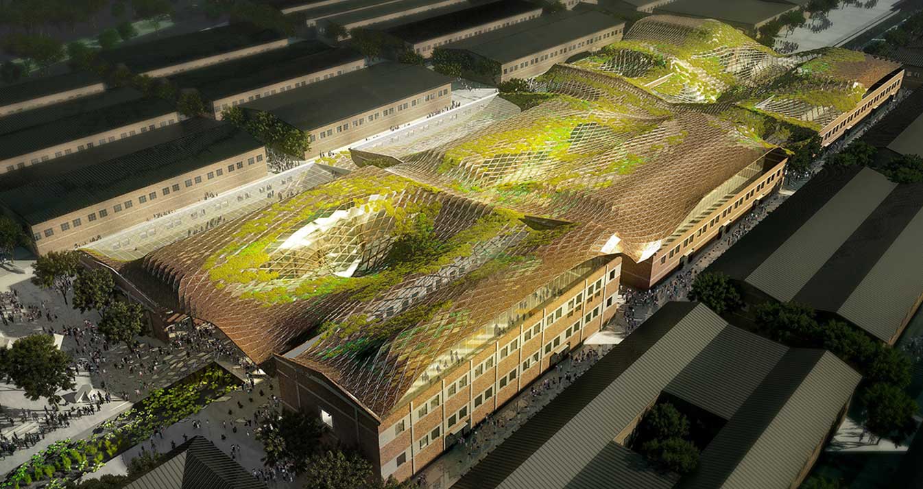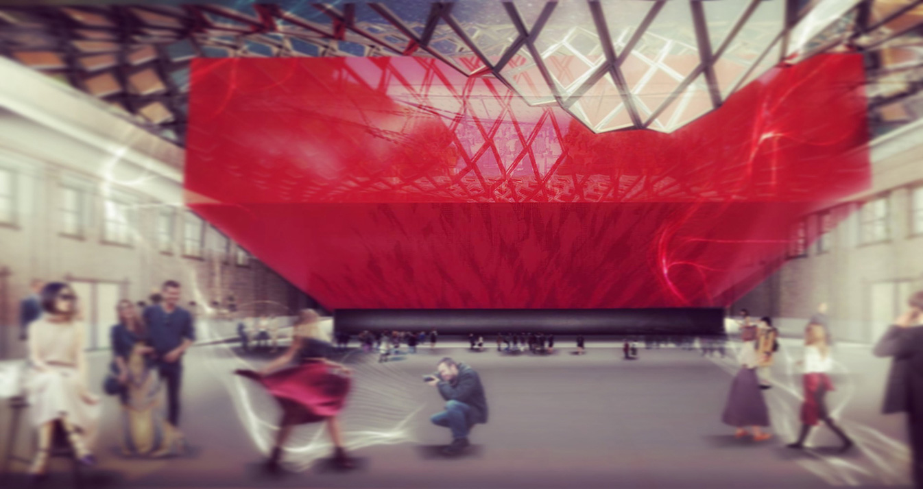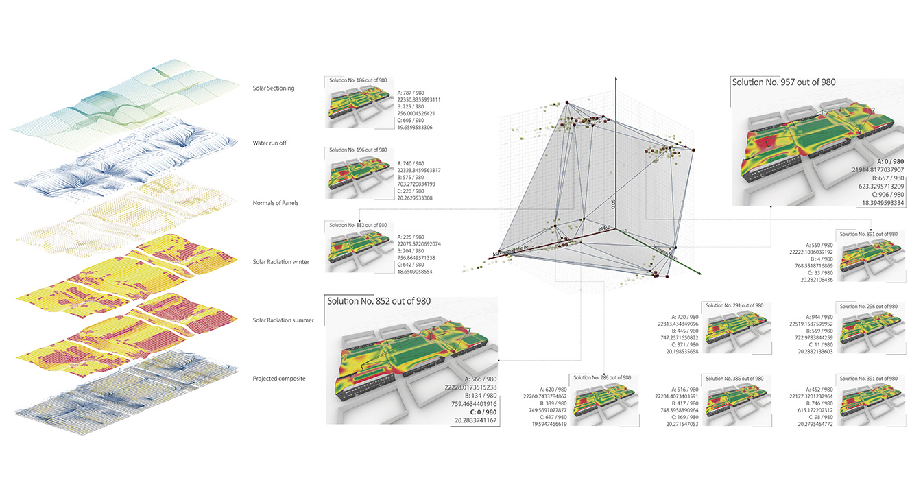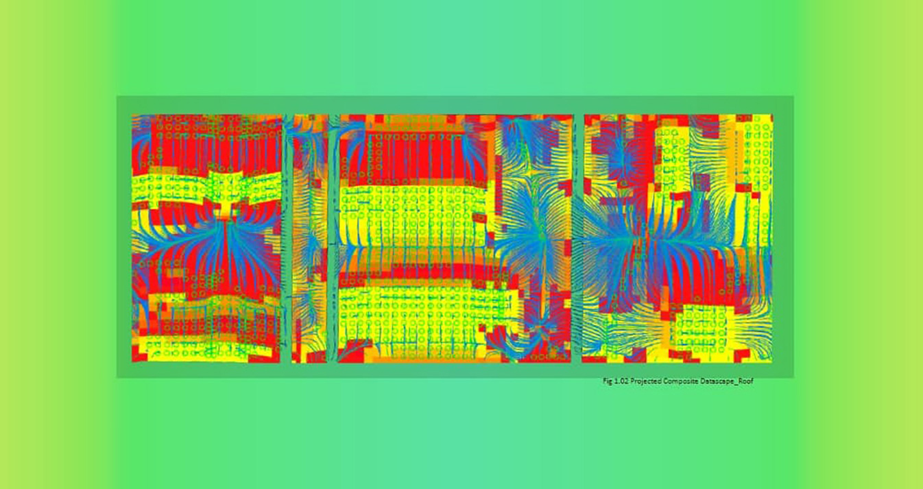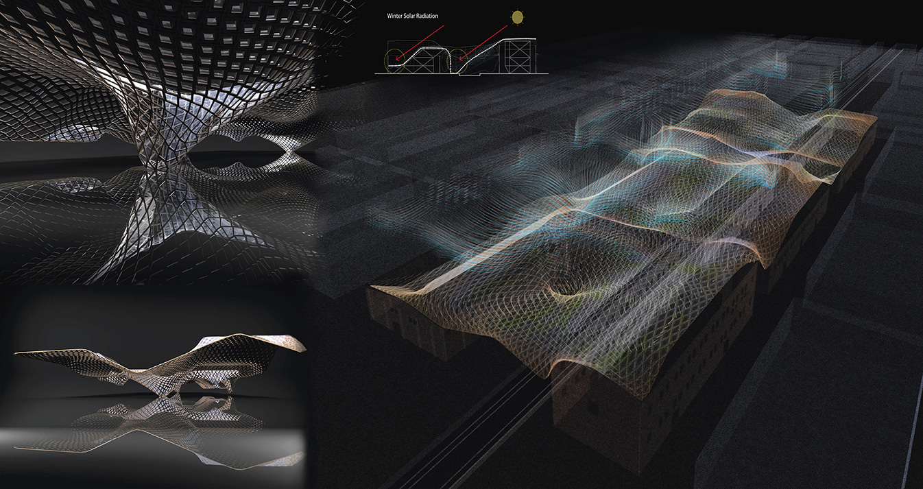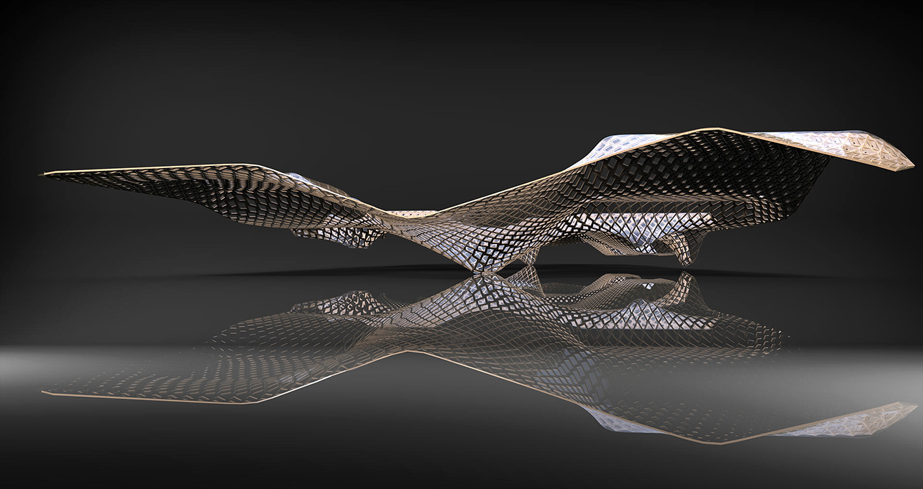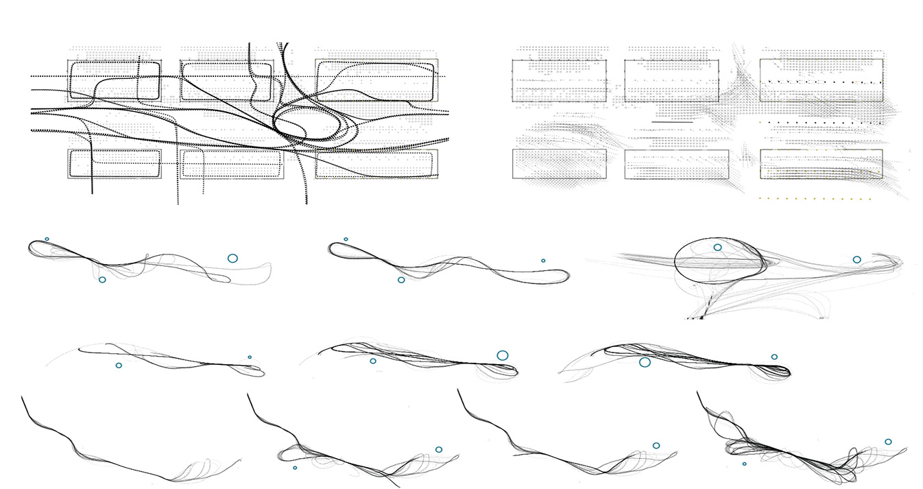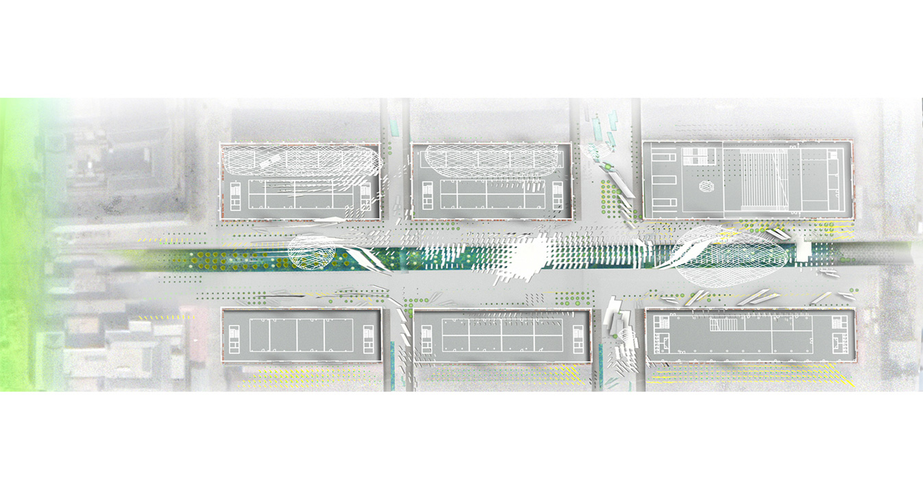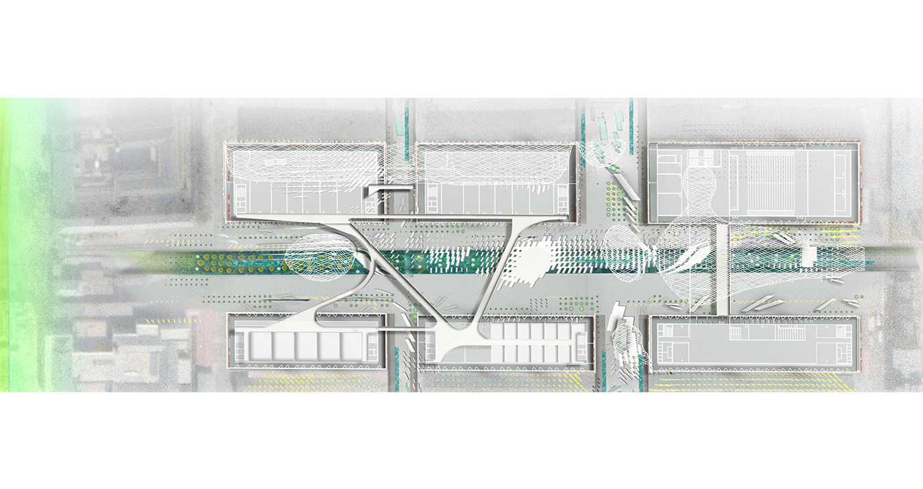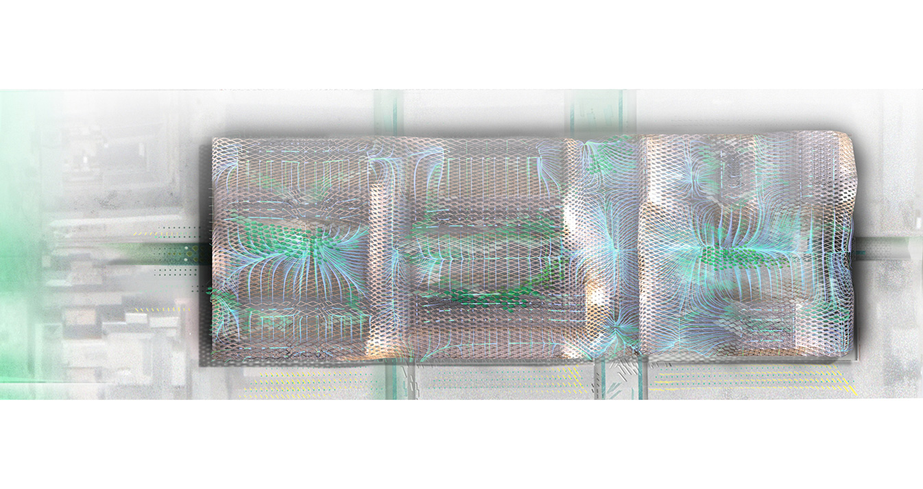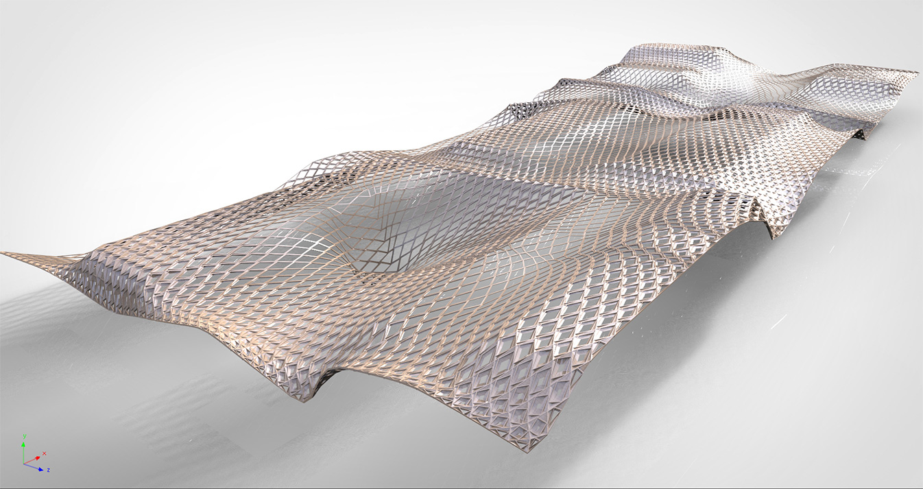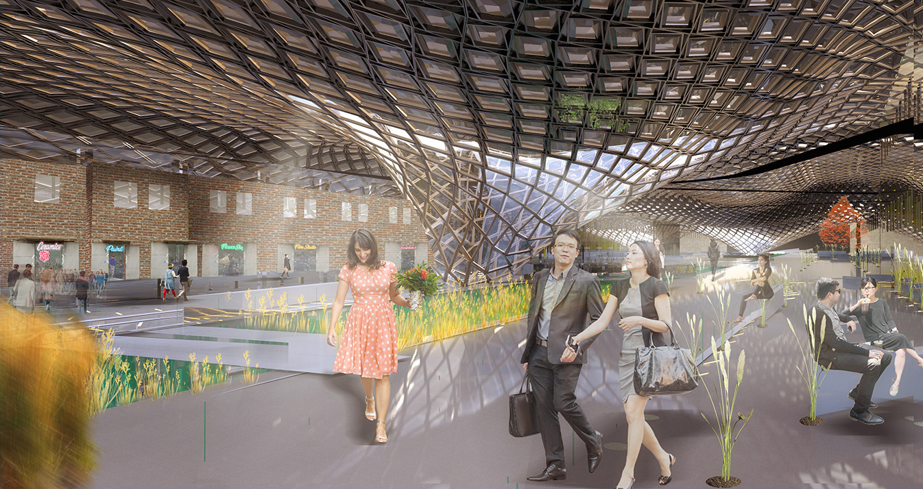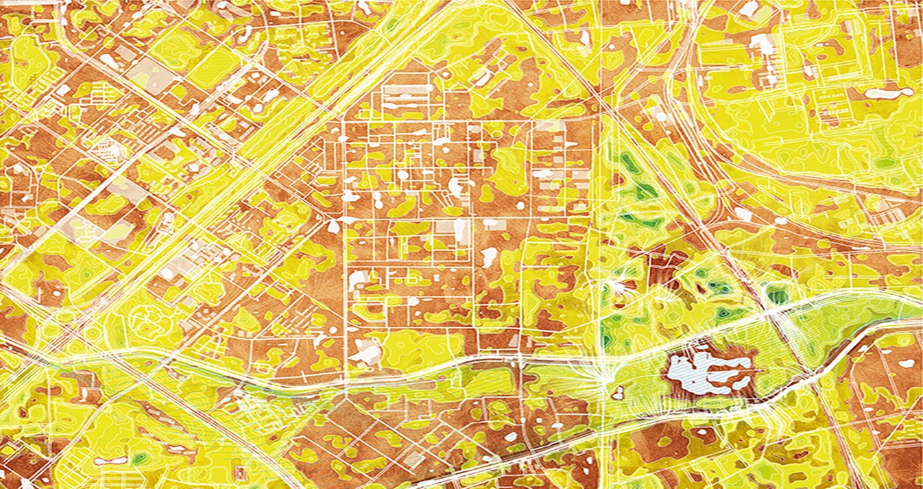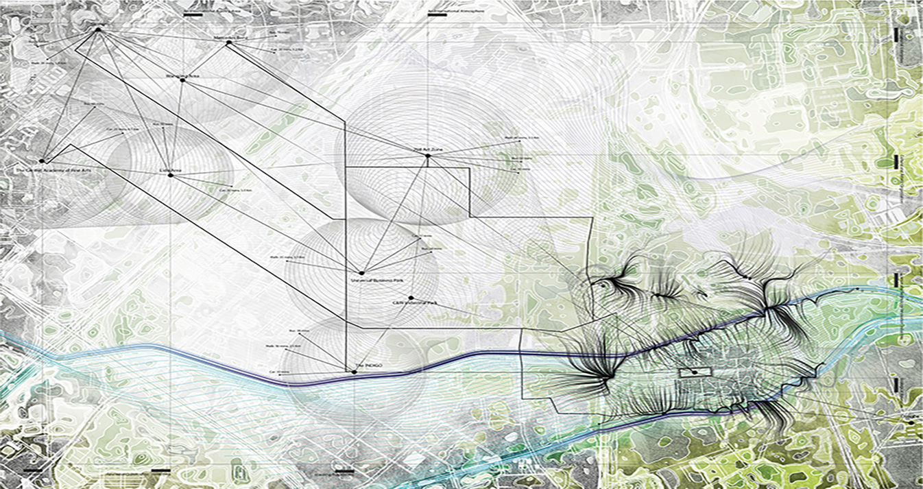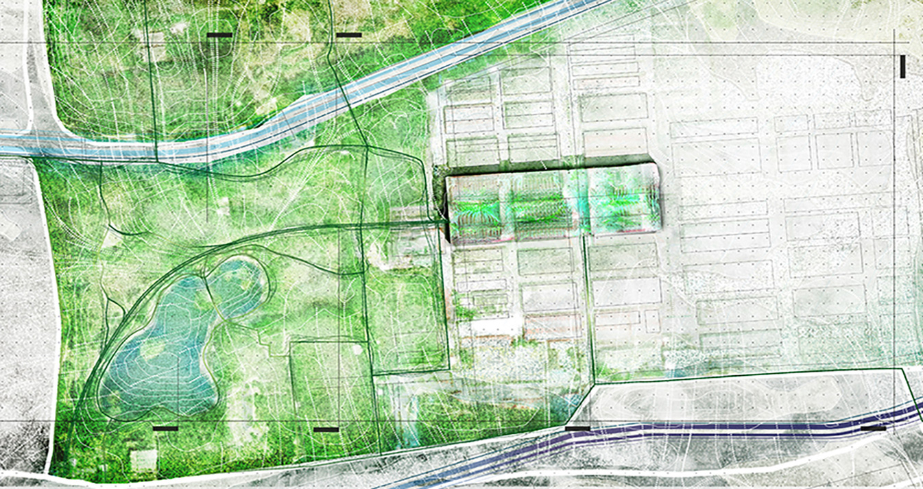Langyuian Station Redesign, Beijing_China
The site project, located in Jiangfu Park between the Ba River and Liangma River, has a long and rich history as an ecological and biological resource that needed to be not only emphasized but also empowered. At the same time, its historic nature with a post-industrial atmosphere was calling for a type of intervention that would keep the strong character of the place, the genius loci, almost intact.
A solution that would enable these two apparently opposite conditions to coexists and thrive from their own richness was therefore searched.
The answer was found looking into traditional Chinese architecture and was inspired by its complex yet formidable technical construction: the Dougong.
The discovery of this ancient construction method suggested that it was possible to avoid insisting on the old existing walls to grant support for the new program. Effectively, after having removed the unsafe roofs, it was imaginable to leave the brick walls untouched ‘to delineate spaces in the structure rather than to support weight’, protecting instead the spaces with a new performing wooden structure.
This new roof would perform not just as a ‘shelter’ but also an ecological device capable to respond to environmental issues as well as to welcome and sustain the biological diversity coming from the nearby park.
The design process of the roof started with the analysis of the sections of the existing structure covering the train tracks as a way to recognize an historical value as a primordial generative act and was accompanied by an environmental analysis of the site using different types of simulation processes to predict performances and investigate spatial distribution of the program.
The result of such process is a tensile structure, the best performing structural configuration to minimize the use of material, composed by a series of wooden panels, alternating in a descending gradient with glass and titanium dioxide that hosts environmental pockets of vegetation, the winter gardens, acting like ecological enhancers.
A new landscape, a new environment, an added ecological value: a sustainable landmark.
- [status] Completed
- [year] 2018
- [location] Beijing, China
- [type] Master-planning and Architecture
- [date] September 2018
- [area] 20.000mq
- [commission type] Restricted Competition
- [client] Langyuan New Times Culture Co. Ltd
- [awards] Special Prize for Innovation and Sustainability
Langyuian Station Redesign, Beijing_China
The site project, located in Jiangfu Park between the Ba River and Liangma River, has a long and rich history as an ecological and biological resource that needed to be not only emphasized but also empowered. At the same time, its historic nature with a post-industrial atmosphere was calling for a type of intervention that would keep the strong character of the place, the genius loci, almost intact.
A solution that would enable these two apparently opposite conditions to coexists and thrive from their own richness was therefore searched.
The answer was found looking into traditional Chinese architecture and was inspired by its complex yet formidable technical construction: the Dougong.
The discovery of this ancient construction method suggested that it was possible to avoid insisting on the old existing walls to grant support for the new program. Effectively, after having removed the unsafe roofs, it was imaginable to leave the brick walls untouched ‘to delineate spaces in the structure rather than to support weight’, protecting instead the spaces with a new performing wooden structure.
This new roof would perform not just as a ‘shelter’ but also an ecological device capable to respond to environmental issues as well as to welcome and sustain the biological diversity coming from the nearby park.
The design process of the roof started with the analysis of the sections of the existing structure covering the train tracks as a way to recognize an historical value as a primordial generative act and was accompanied by an environmental analysis of the site using different types of simulation processes to predict performances and investigate spatial distribution of the program.
The result of such process is a tensile structure, the best performing structural configuration to minimize the use of material, composed by a series of wooden panels, alternating in a descending gradient with glass and titanium dioxide that hosts environmental pockets of vegetation, the winter gardens, acting like ecological enhancers.
A new landscape, a new environment, an added ecological value: a sustainable landmark.
