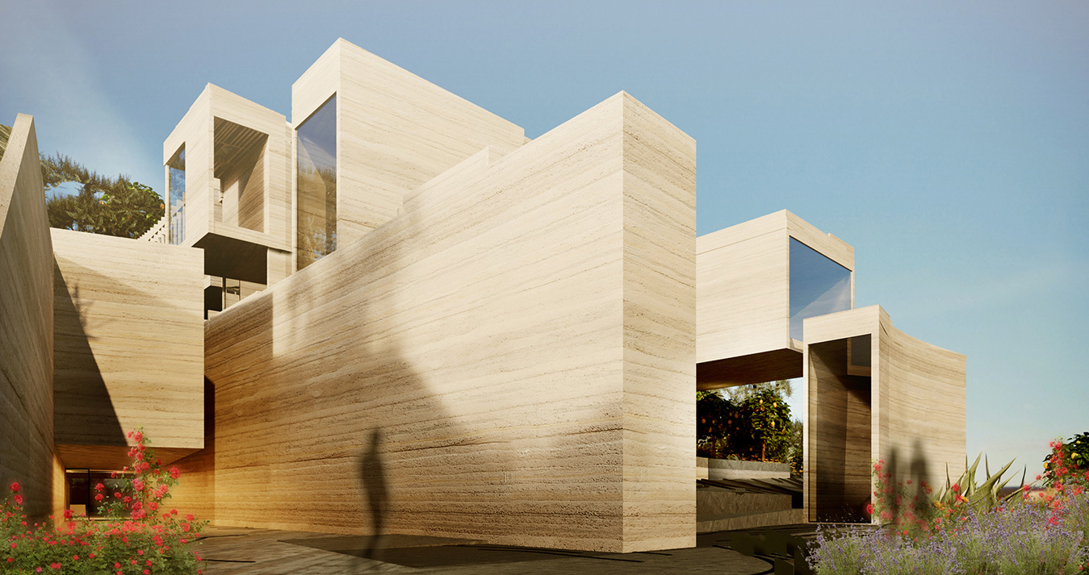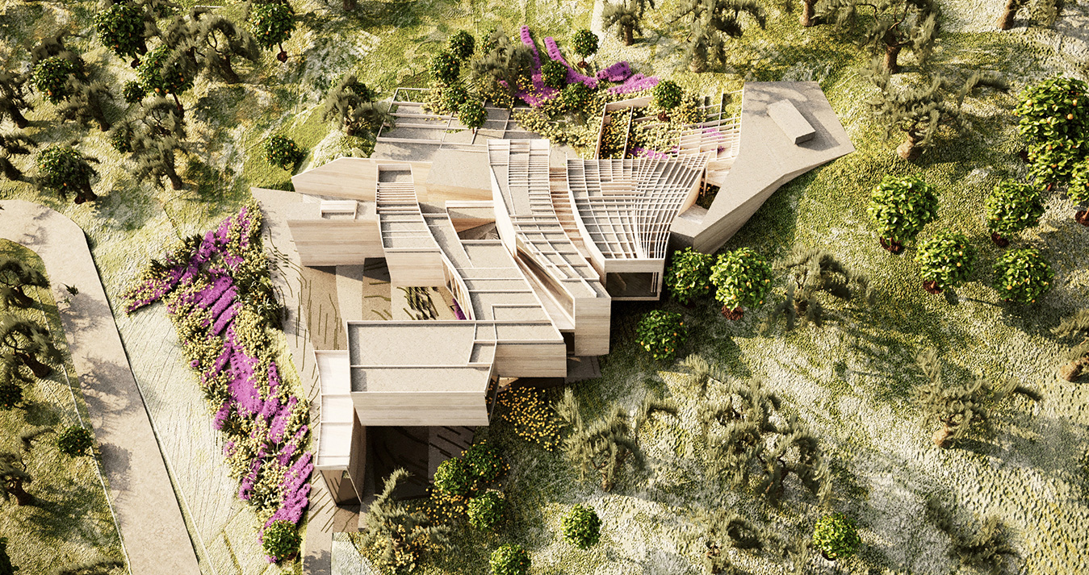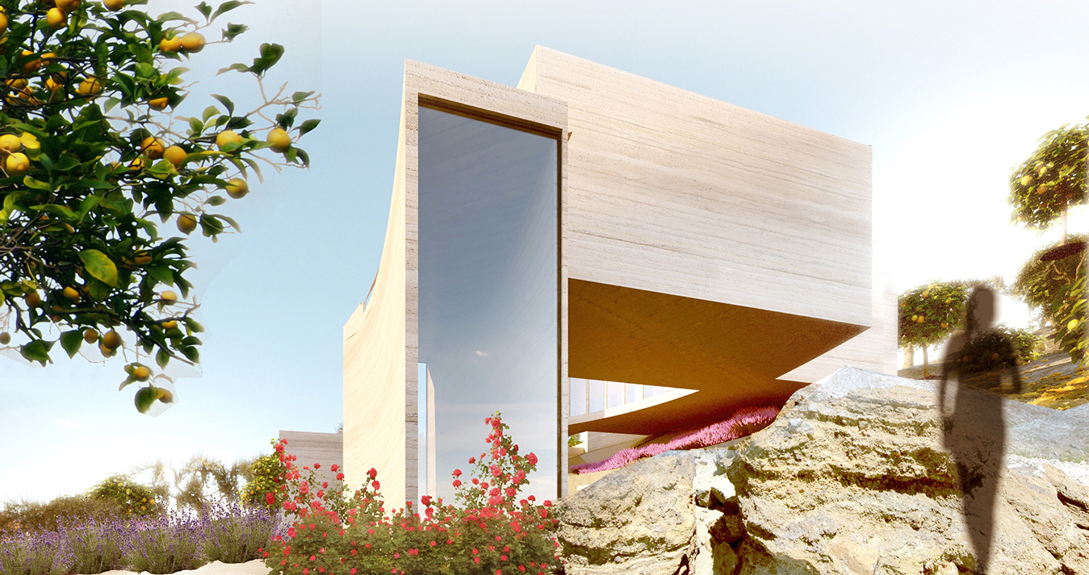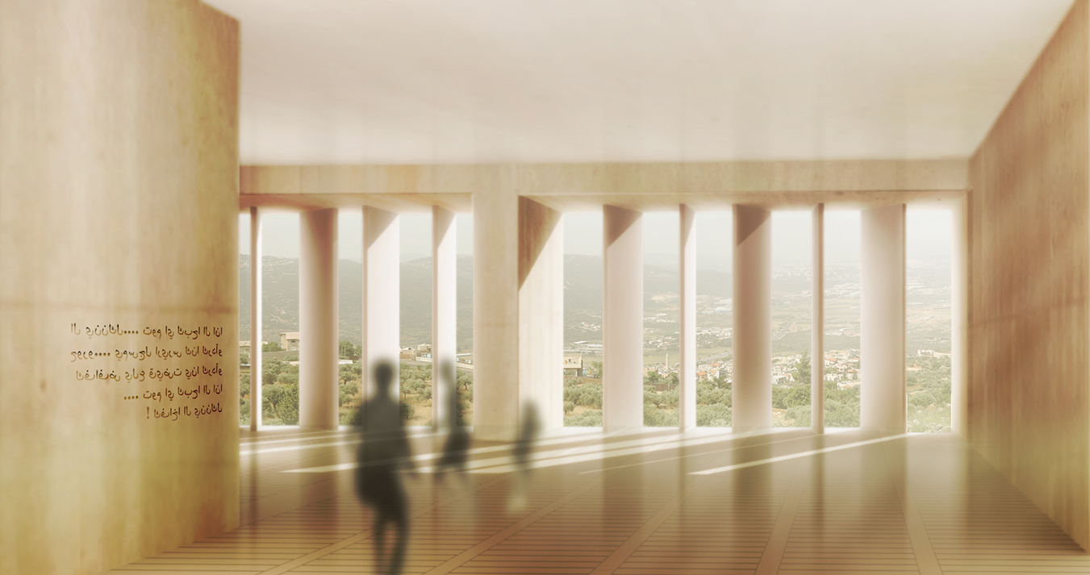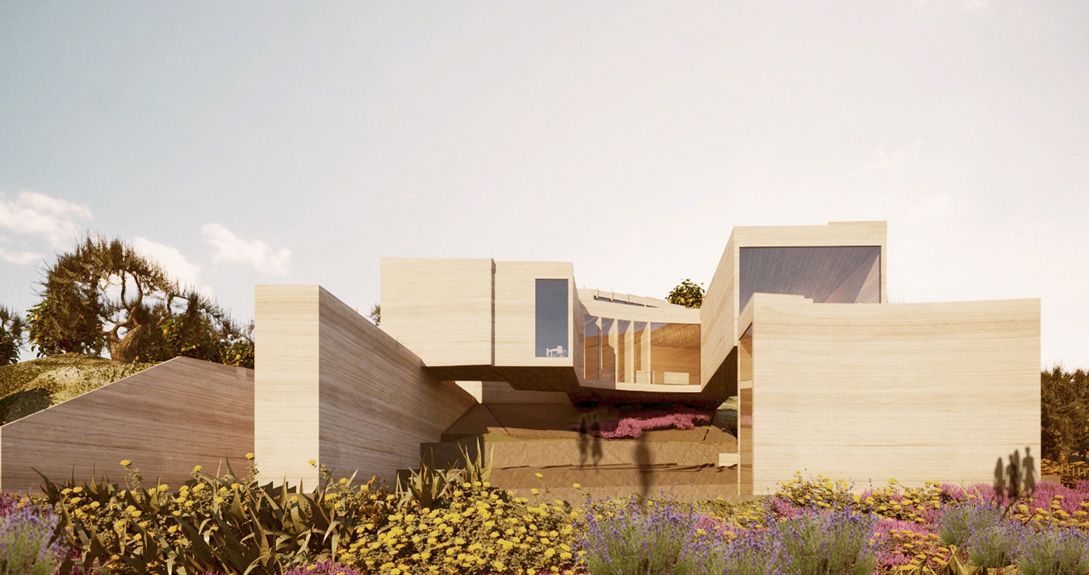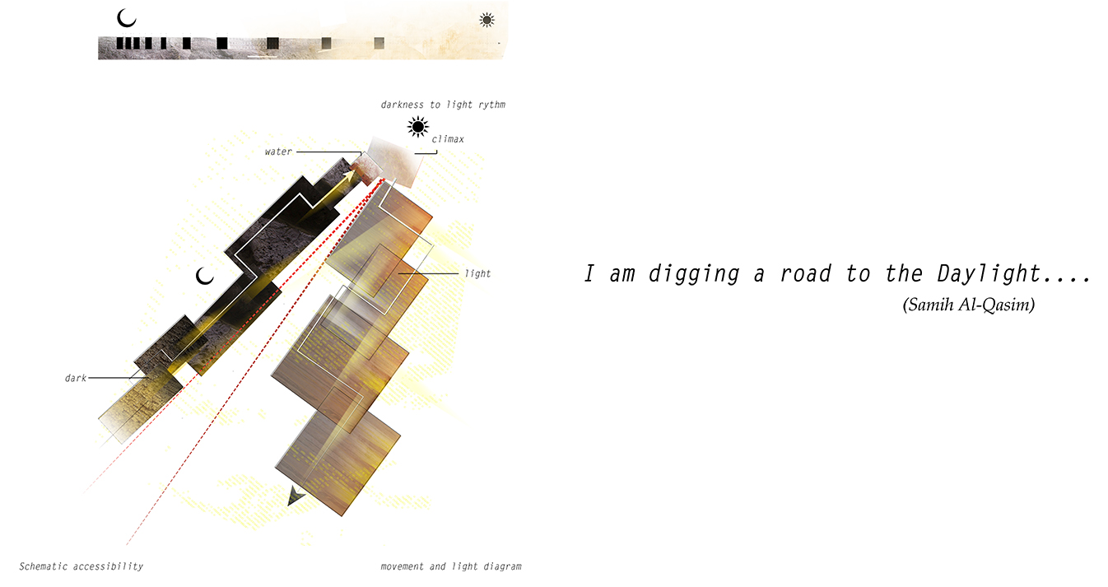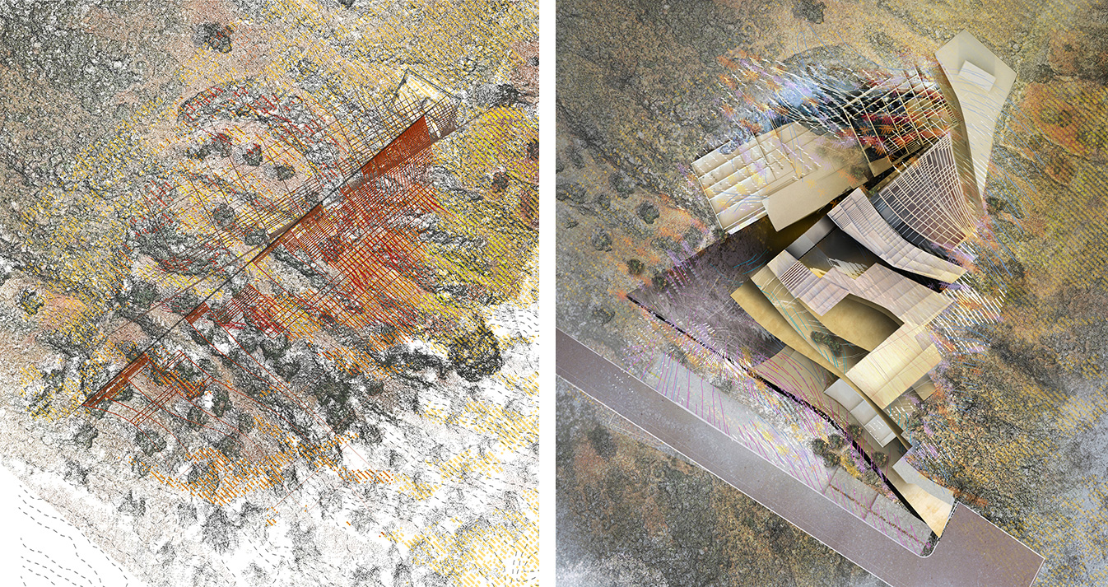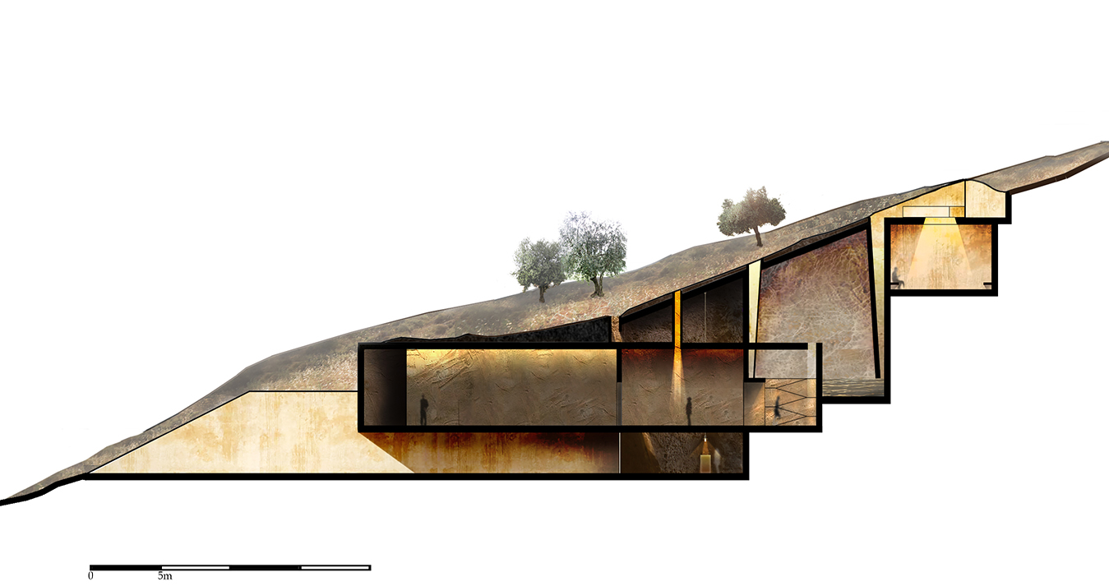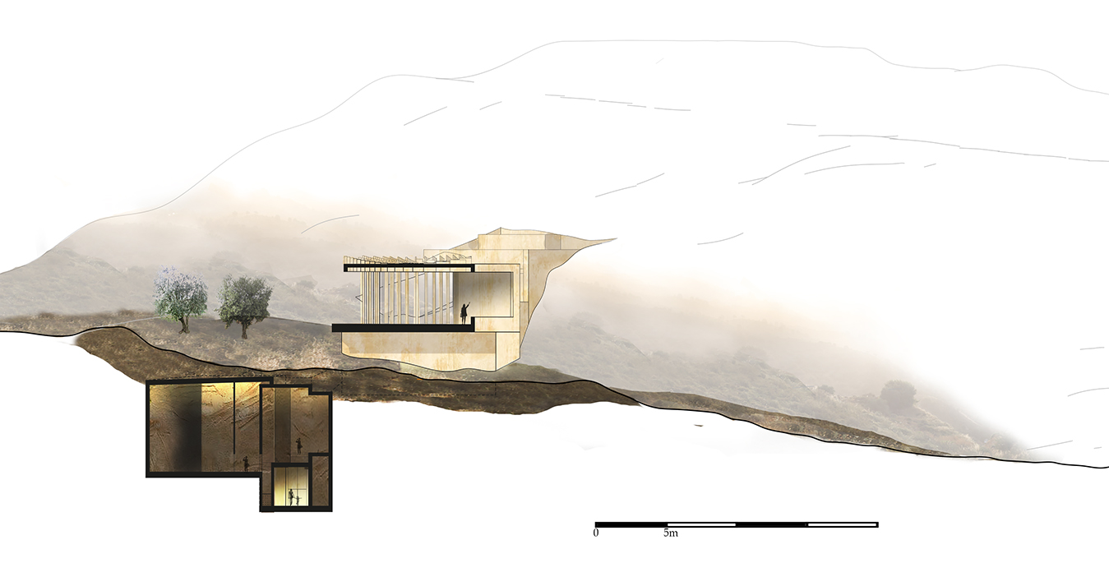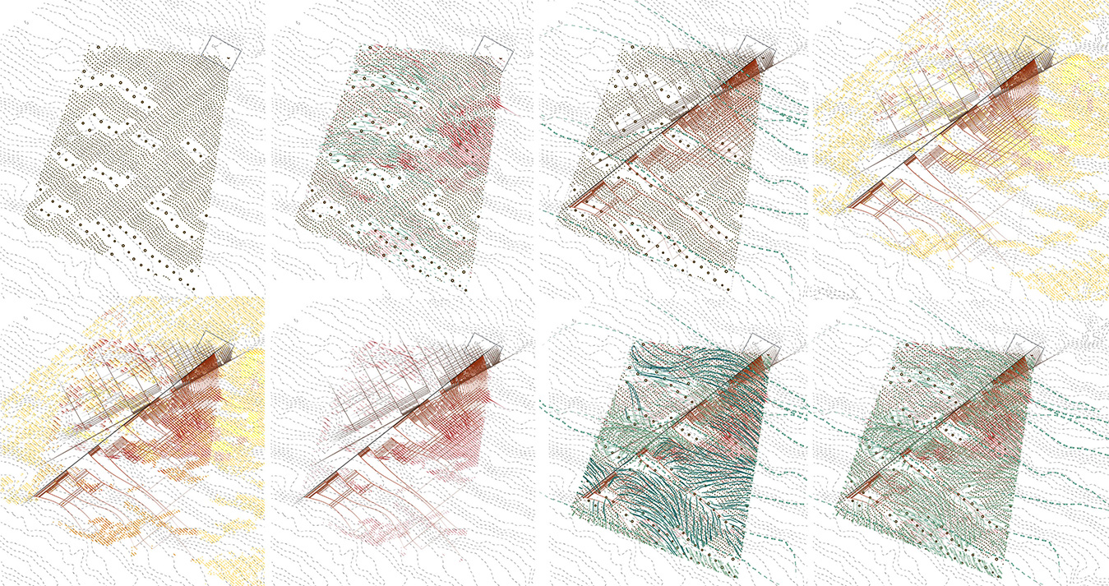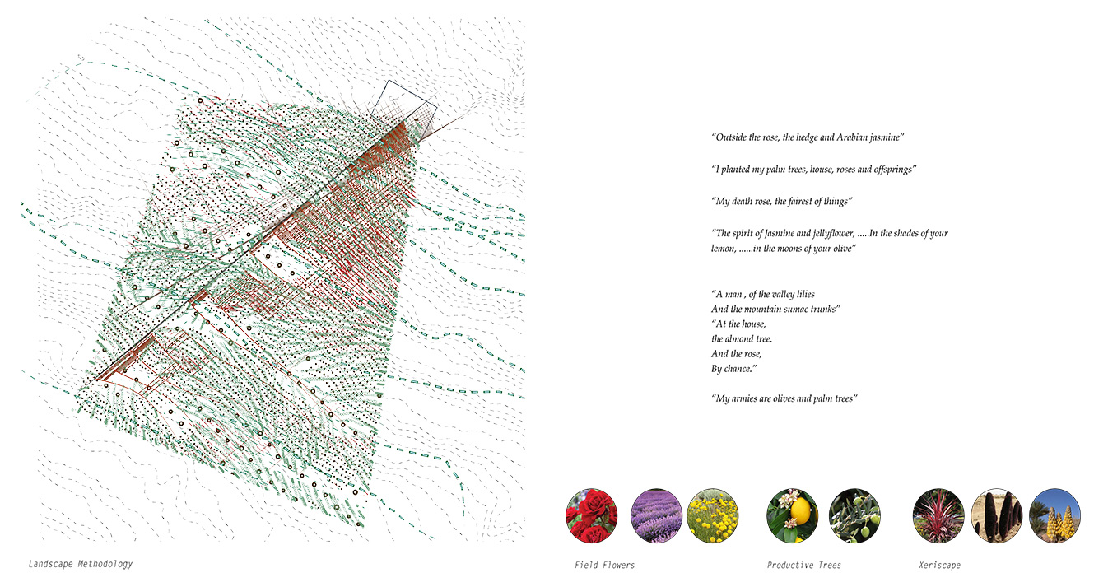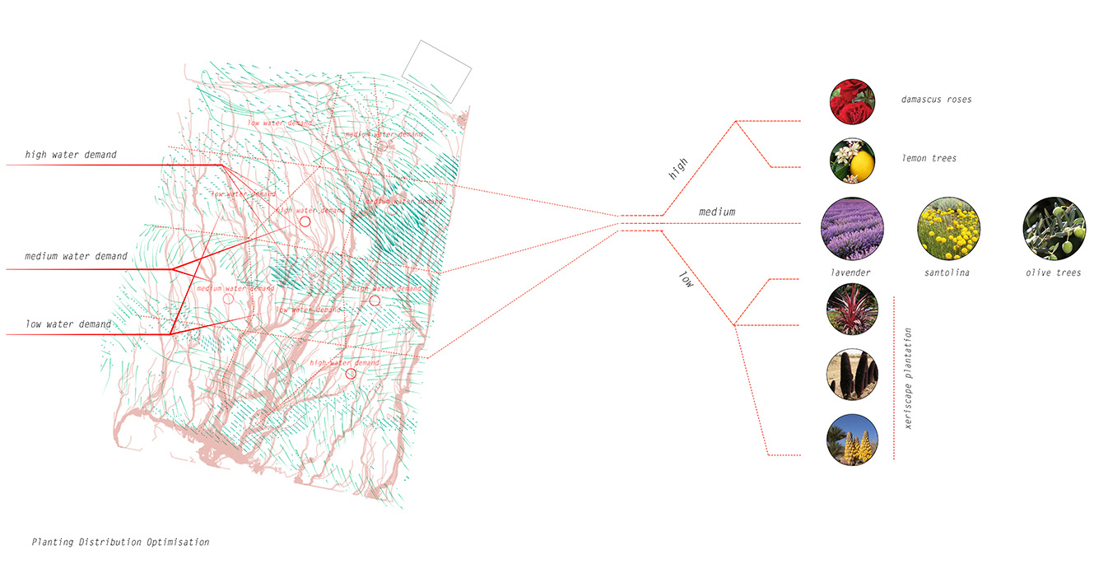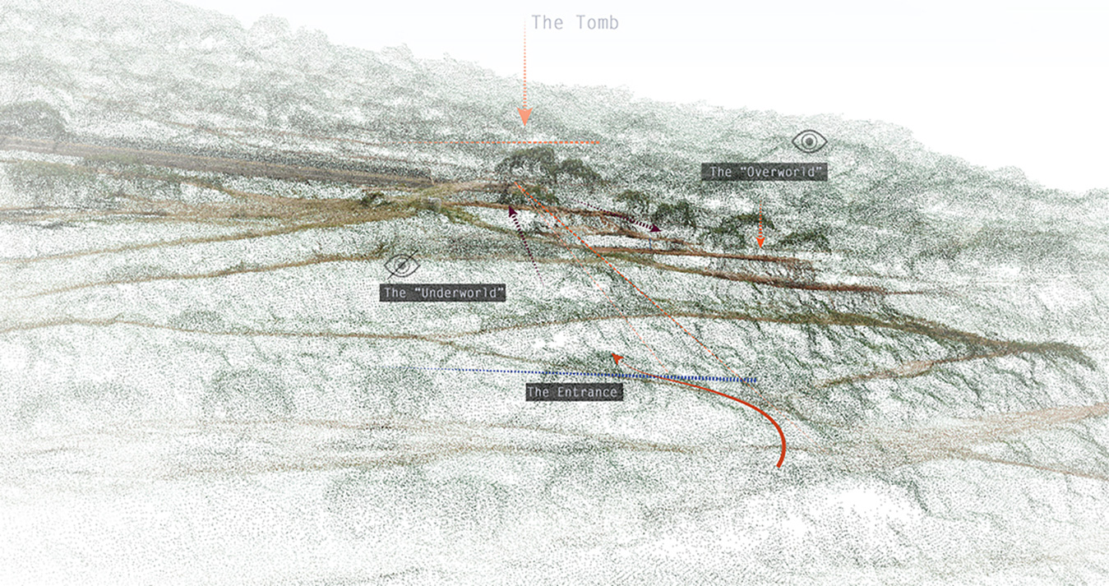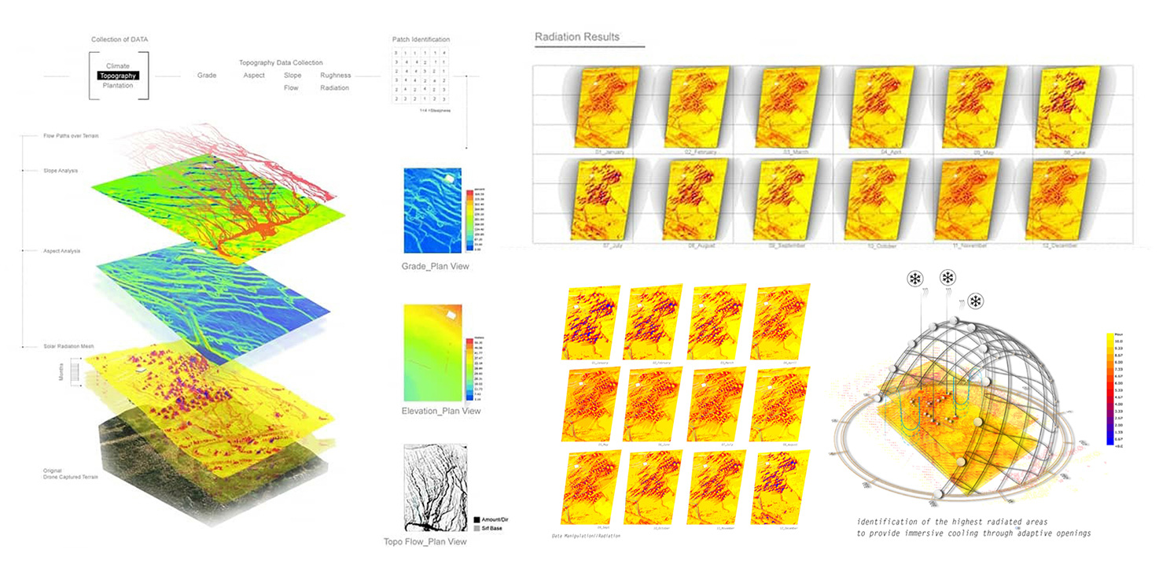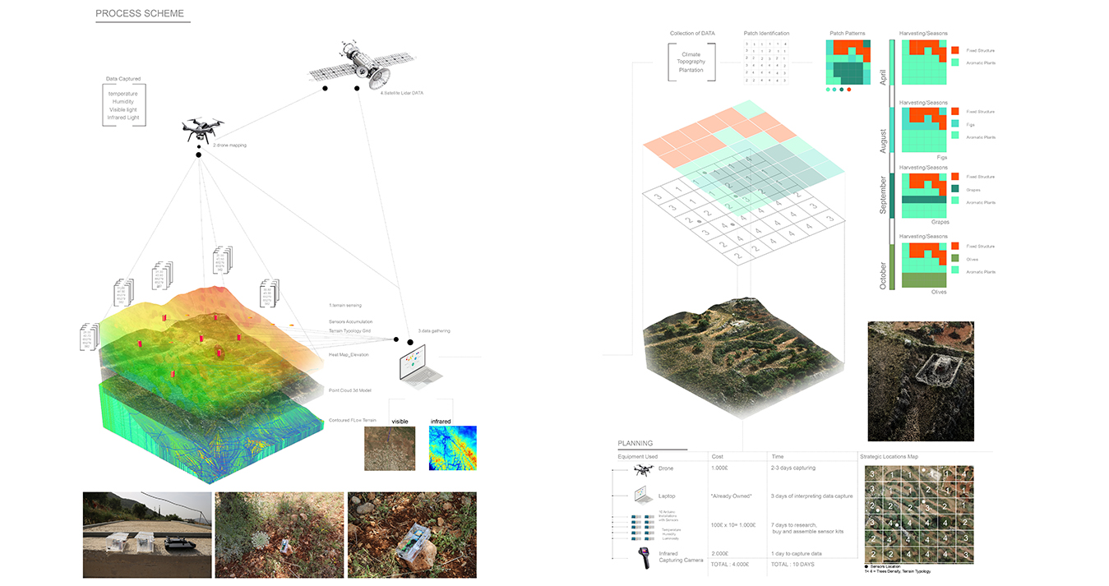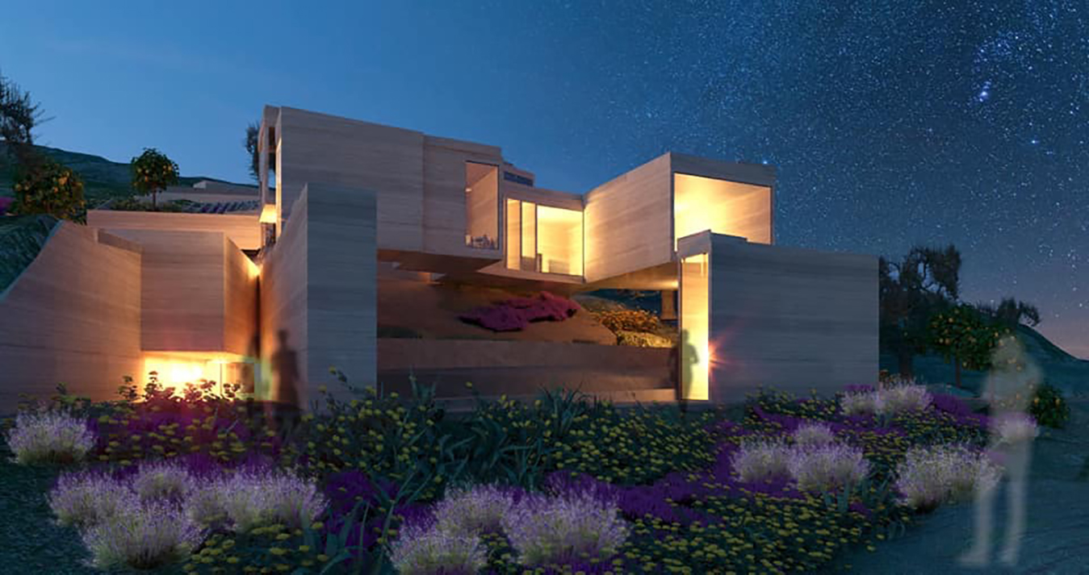AL Qasim Foundation and Cultural Centre, Rameh_Galilee
The Al-Qasim Foundation and Cultural Centre is located in Galilee on a magnificent site with far-reaching views overlooking both the Mediterranean Sea and the Tiberia Lake. The project stands on the burying ground of the late Palestinian poet Samih Al-Qasim. It is meant to represent not only a place of remembrance but also a place of inspiration for the new generations. The building was conceived as a symbolic voyage into the poetry of Al-Qasim as well as the most appropriate answer to many different environmental, ecological and material issues of the site informed by a state of the art computational process capable to reveal many complex aspects of a delicate site turning them into generative design forces.
Inspired by a life spent half into the light as a free man and part into the dark as an imprisoned man, the museum has been conceived as a route from darkness to light. A series of hypogeal chambers, negative, eroded spaces characterised by material subtraction, introverted with limited vertical and horizontal openings compose the first part of a museographic route that takes the visitor to raise gradually towards the top of the site: the apex, the location of the poet’s tomb. The penetration of the light in each underground space is carefully modulated to achieve a climax effect: from an almost pitch black situation at the beginning of the voyage, to the tomb, an open air chamber flooded with light.
Opposed to the stereotomic underground world and descending downhill a group of different volumes sits in the landscape composing a tectonic of positive, built spaces embracing the surrounding landscape and framing breath-taking views.
The result is a complex building articulated in many different chambers all connected with the intention to encode the story of the poet and his people. The modulation of light, the incorporation of the topography and the site views, the environmental requirements, the material structural constraints and the reading of the different existing eco-systems of the landscape are just some of the parameters that have contributed to the overall design.
- [status] ongoing
- [year] 2018
- [location] Rameh, Galilee
- [type] Museum and Cultural centre
- [date] April 2018
- [area] 5000mq
- [commission type] Direct
- [client] Al-Qasim Family
AL Qasim Foundation and Cultural Centre, Rameh_Galilee
The Al-Qasim Foundation and Cultural Centre is located in Galilee on a magnificent site with far-reaching views overlooking both the Mediterranean Sea and the Tiberia Lake. The project stands on the burying ground of the late Palestinian poet Samih Al-Qasim. It is meant to represent not only a place of remembrance but also a place of inspiration for the new generations. The building was conceived as a symbolic voyage into the poetry of Al-Qasim as well as the most appropriate answer to many different environmental, ecological and material issues of the site informed by a state of the art computational process capable to reveal many complex aspects of a delicate site turning them into generative design forces.
Inspired by a life spent half into the light as a free man and part into the dark as an imprisoned man, the museum has been conceived as a route from darkness to light. A series of hypogeal chambers, negative, eroded spaces characterised by material subtraction, introverted with limited vertical and horizontal openings compose the first part of a museographic route that takes the visitor to raise gradually towards the top of the site: the apex, the location of the poet’s tomb. The penetration of the light in each underground space is carefully modulated to achieve a climax effect: from an almost pitch black situation at the beginning of the voyage, to the tomb, an open air chamber flooded with light.
Opposed to the stereotomic underground world and descending downhill a group of different volumes sits in the landscape composing a tectonic of positive, built spaces embracing the surrounding landscape and framing breath-taking views.
The result is a complex building articulated in many different chambers all connected with the intention to encode the story of the poet and his people. The modulation of light, the incorporation of the topography and the site views, the environmental requirements, the material structural constraints and the reading of the different existing eco-systems of the landscape are just some of the parameters that have contributed to the overall design.
