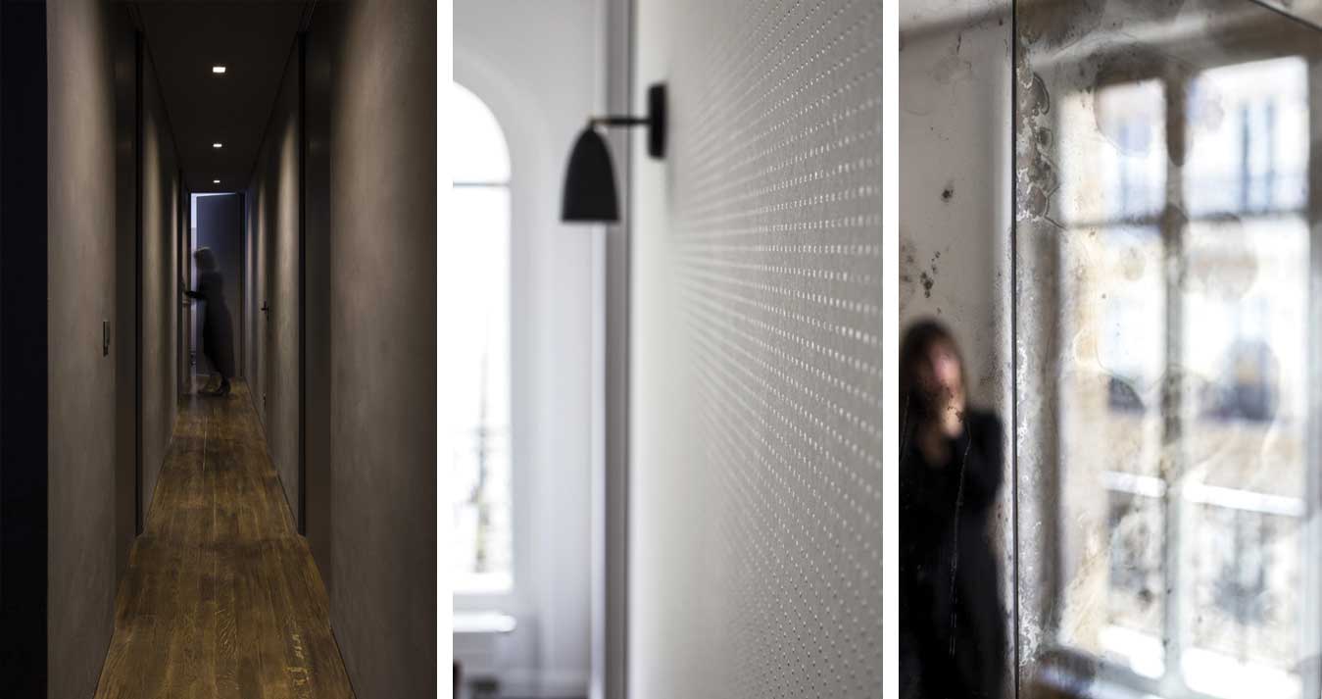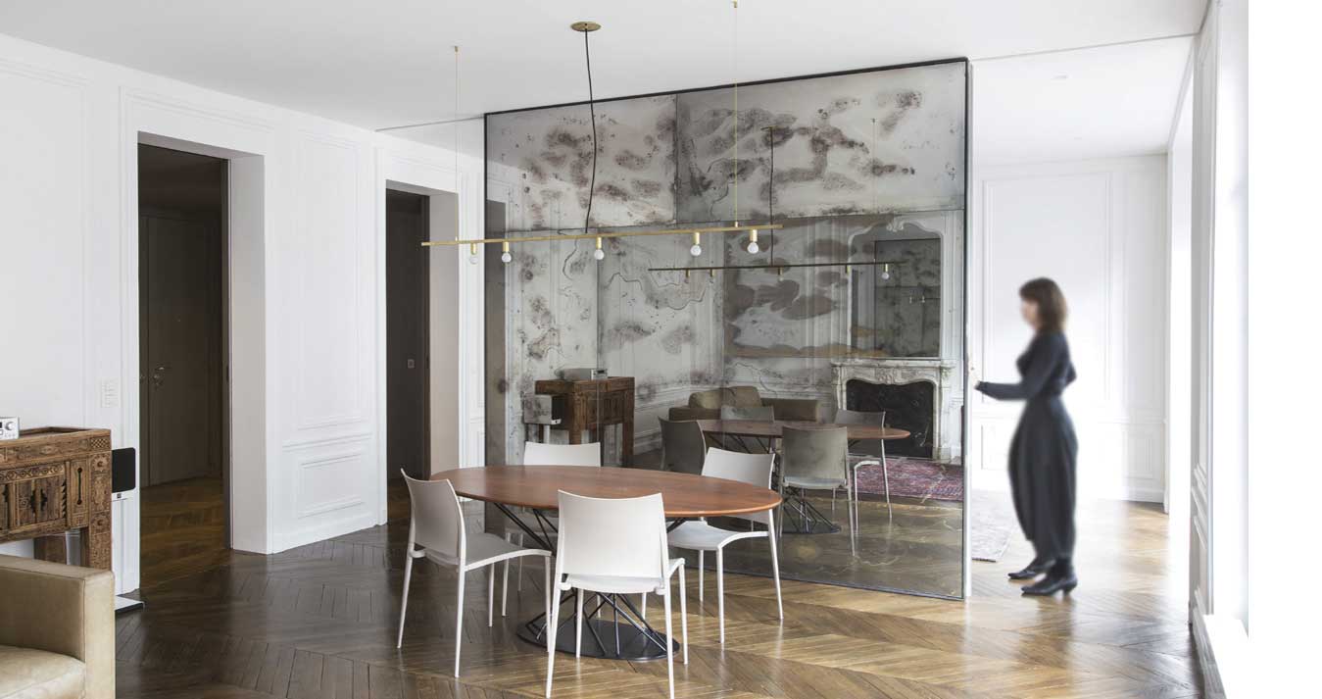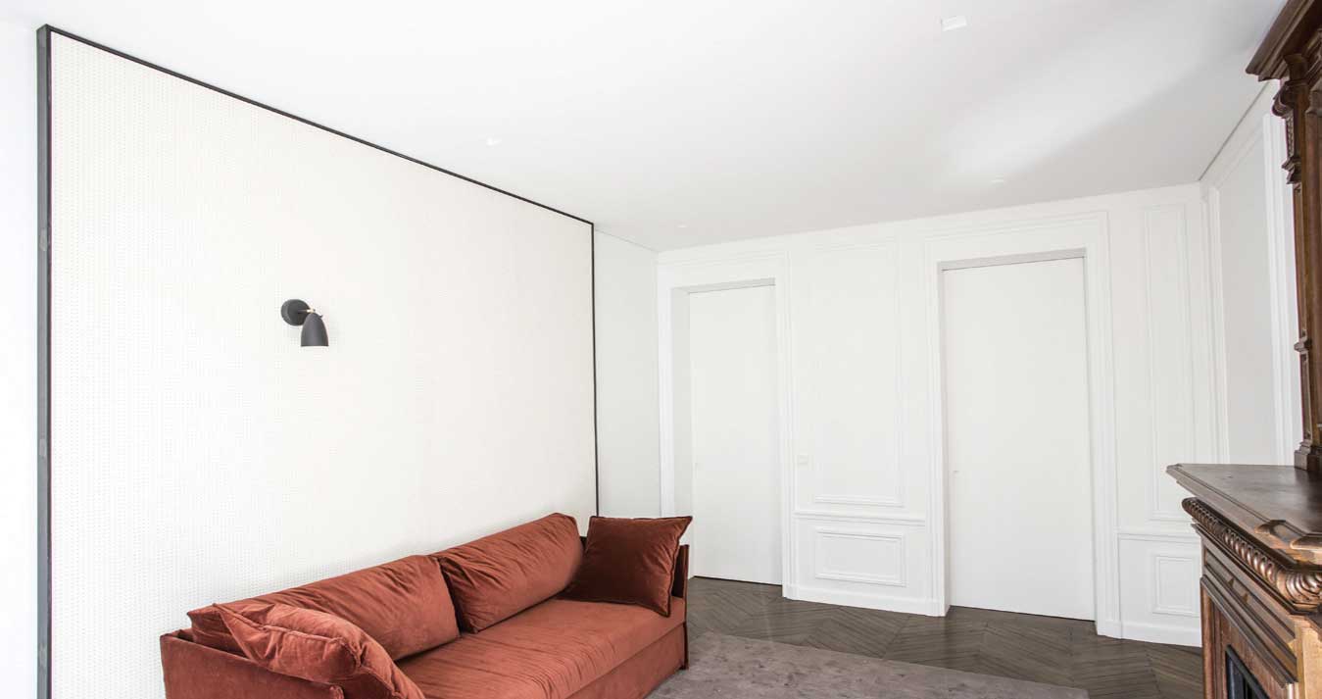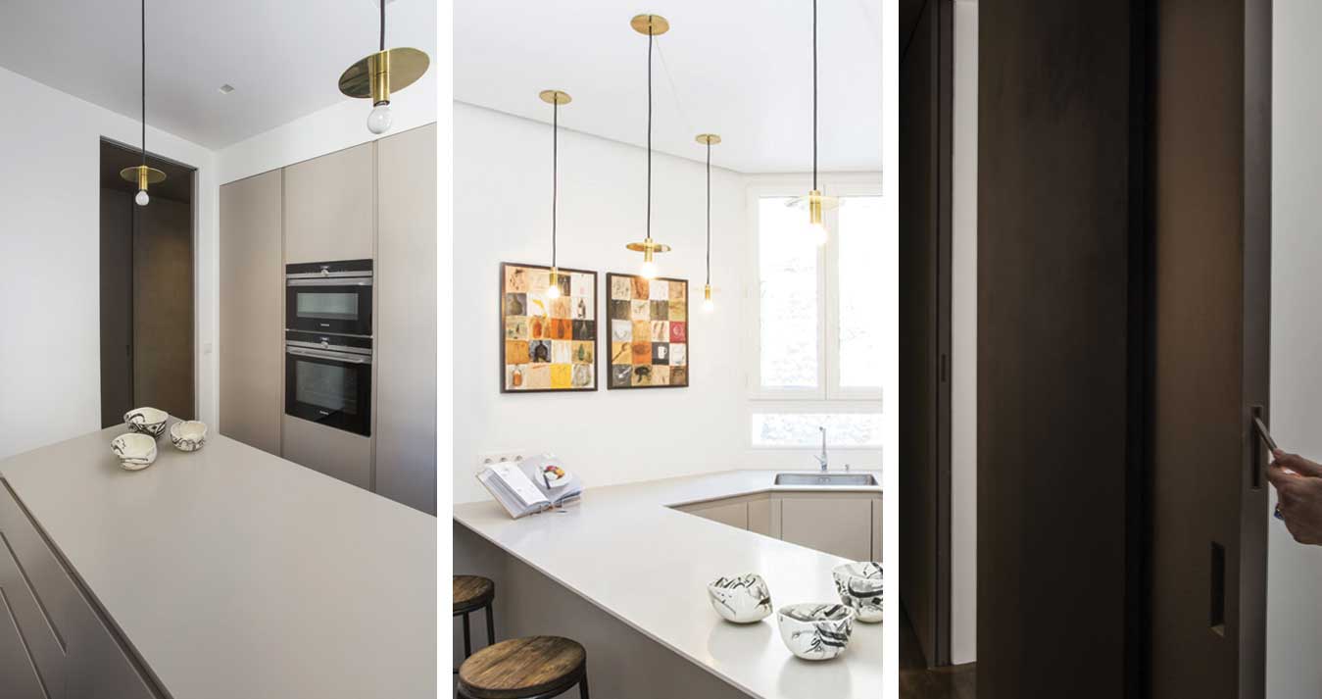Moncey Square Flat, Paris_France
This restoration of a typical Parisian apartment of the XVIIIth arrondissement, Montmartre, it was commissioned by a young couple with a teenage daughter and two small children, with the desire to turn it into a home that would be comfortable and cosy for the family but at the same time refined and suitable to the reception and entertainment of the frequent guests.
In particular, the client had requested to include in the new spatial arrangement a room that would be flexible enough to be turned, in case of need, into a guest’s room, but that it would also be meant to be included in the daily life of the family as a socializing space.
A further desire included the possibility of being able to incorporate in the master bedroom an en-suitebathroom, despite the difficulties presented by a series of oblique load-bearing walls that made the space hardly divisible.
The apartment’s organization presented a dark and rather narrow area which included the entrance and the circulation separated from an extremely bright living area by a bearing wall. The project wanted to play on this contrast trying to turn a weakness of the house in its strength and character.
In order to do so, we have loaded the concept of darkness, on walls, doors, floors and ceilings with the use of a natural delabrè plaster in dark gray with warm tones reminiscent of the colour of the original oak floor. This treatment has widened the gap between these dark spaces and the bright white adjacent rooms, creating a pleasant sense of tension in the transition between environments. The fact that only sliding doors have been chosen has highlighted even more its abstract and minimalist character, turning a simple hall into a refined space.
The wall with the central door that divided the living room in two separate rooms was demolished and replaced by a central wall of specially treated antiqued mirrors, enclosed by a frame in burnished iron containing the sliding doors. This stratagem allowed obtaining a day/reception area rather fluid and open, virtually doubled by the presence of the mirror wall, which, however, in case of need, could be closed in two separate and isolated areas. One of them, containing a sofa bed, could then be converted into a guest room. To get the en-suite bathroom, the difficulty of the oblique walls of the main bedroom has been obviated by separating volumes in detached functions: exploiting precisely the direction of the walls to create a small sauna (instead of a normal bathroom containing a shower) the wet area was isolated from the toilet, and the sink with its cabinet was merged with the wardrobe creating a unique piece of furniture on design that runs through the master bedroom entering the bathroom with a single gesture.
- [status] Completed in 2008
- [program] Renovation and furniture design
- [size] 180mq
- [client] Private Commission
- [architect] Ilaria Di Carlo
- [antiqued mirrors] Labanto_Torino
- [photos] Valerio Vincenzo
Moncey Square Flat, Paris_France
This restoration of a typical Parisian apartment of the XVIIIth arrondissement, Montmartre, it was commissioned by a young couple with a teenage daughter and two small children, with the desire to turn it into a home that would be comfortable and cosy for the family but at the same time refined and suitable to the reception and entertainment of the frequent guests.
In particular, the client had requested to include in the new spatial arrangement a room that would be flexible enough to be turned, in case of need, into a guest’s room, but that it would also be meant to be included in the daily life of the family as a socializing space.
A further desire included the possibility of being able to incorporate in the master bedroom an en-suitebathroom, despite the difficulties presented by a series of oblique load-bearing walls that made the space hardly divisible.
The apartment’s organization presented a dark and rather narrow area which included the entrance and the circulation separated from an extremely bright living area by a bearing wall. The project wanted to play on this contrast trying to turn a weakness of the house in its strength and character.
In order to do so, we have loaded the concept of darkness, on walls, doors, floors and ceilings with the use of a natural delabrè plaster in dark gray with warm tones reminiscent of the colour of the original oak floor. This treatment has widened the gap between these dark spaces and the bright white adjacent rooms, creating a pleasant sense of tension in the transition between environments. The fact that only sliding doors have been chosen has highlighted even more its abstract and minimalist character, turning a simple hall into a refined space.
The wall with the central door that divided the living room in two separate rooms was demolished and replaced by a central wall of specially treated antiqued mirrors, enclosed by a frame in burnished iron containing the sliding doors. This stratagem allowed obtaining a day/reception area rather fluid and open, virtually doubled by the presence of the mirror wall, which, however, in case of need, could be closed in two separate and isolated areas. One of them, containing a sofa bed, could then be converted into a guest room. To get the en-suite bathroom, the difficulty of the oblique walls of the main bedroom has been obviated by separating volumes in detached functions: exploiting precisely the direction of the walls to create a small sauna (instead of a normal bathroom containing a shower) the wet area was isolated from the toilet, and the sink with its cabinet was merged with the wardrobe creating a unique piece of furniture on design that runs through the master bedroom entering the bathroom with a single gesture.

















